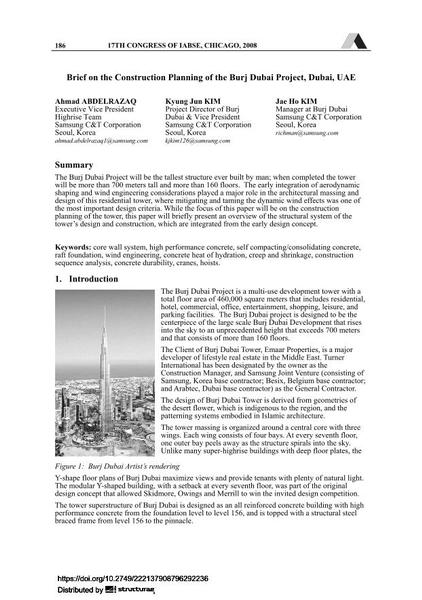Brief on the Construction Planning of the Burj Dubai Project, Dubai, UAE

|
|
|||||||||||
Bibliografische Angaben
| Autor(en): |
Ahmad Abdelrazaq
|
||||
|---|---|---|---|---|---|
| Medium: | Tagungsbeitrag | ||||
| Sprache(n): | Englisch | ||||
| Tagung: | 17th IABSE Congress: Creating and Renewing Urban Structures – Tall Buildings, Bridges and Infrastructure, Chicago, USA, 17-19 September 2008 | ||||
| Veröffentlicht in: | IABSE Congress Chicago 2008 | ||||
|
|||||
| Seite(n): | 186-187 | ||||
| Anzahl der Seiten (im PDF): | 8 | ||||
| Jahr: | 2008 | ||||
| DOI: | 10.2749/222137908796292236 | ||||
| Abstrakt: |
The Burj Dubai Project will be the tallest structure ever built by man; when completed the tower will be more than 700 meters tall and more than 160 floors. The early integration of aerodynamic shaping and wind engineering considerations played a major role in the architectural massing and design of this residential tower, where mitigating and taming the dynamic wind effects was one of the most important design criteria. While the focus of this paper will be on the construction planning of the tower, this paper will briefly present an overview of the structural system of the tower’s design and construction, which are integrated from the early design concept. |
||||
| Stichwörter: |
Baukrane Kriechen und Schwinden
|
||||
