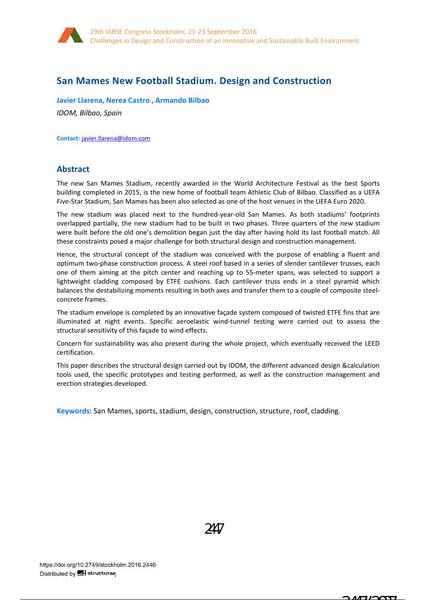San Mames New Football Stadium. Design and Construction

|
|
|||||||||||
Bibliografische Angaben
| Autor(en): |
Javier Llarena
(IDOM, Bilbao, Spain)
Armando Bilbao (IDOM, Bilbao, Spain) Nerea Castro (IDOM, Bilbao, Spain) |
||||
|---|---|---|---|---|---|
| Medium: | Tagungsbeitrag | ||||
| Sprache(n): | Englisch | ||||
| Tagung: | IABSE Congress: Challenges in Design and Construction of an Innovative and Sustainable Built Environment, Stockholm, Sweden, 21-23 September 2016 | ||||
| Veröffentlicht in: | IABSE Congress Stockholm, 2016 | ||||
|
|||||
| Seite(n): | 2447-2454 | ||||
| Anzahl der Seiten (im PDF): | 8 | ||||
| Jahr: | 2016 | ||||
| DOI: | 10.2749/stockholm.2016.2446 | ||||
| Abstrakt: |
The new San Mames Stadium, recently awarded in the World Architecture Festival as the best Sports building completed in 2015, is the new home of football team Athletic Club of Bilbao. Classified as a UEFA Five-Star Stadium, San Mames has been also selected as one of the host venues in the UEFA Euro 2020. The new stadium was placed next to the hundred-year-old San Mames. As both stadiums’ footprints overlapped partially, the new stadium had to be built in two phases. Three quarters of the new stadium were built before the old one’s demolition began just the day after having hold its last football match. All these constraints posed a major challenge for both structural design and construction management. Hence, the structural concept of the stadium was conceived with the purpose of enabling a fluent and optimum two-phase construction process. A steel roof based in a series of slender cantilever trusses, each one of them aiming at the pitch center and reaching up to 55-meter spans, was selected to support a lightweight cladding composed by ETFE cushions. Each cantilever truss ends in a steel pyramid which balances the destabilizing moments resulting in both axes and transfer them to a couple of composite steel- concrete frames. The stadium envelope is completed by an innovative façade system composed of twisted ETFE fins that are illuminated at night events. Specific aeroelastic wind-tunnel testing were carried out to assess the structural sensitivity of this façade to wind effects. Concern for sustainability was also present during the whole project, which eventually received the LEED certification. This paper describes the structural design carried out by IDOM, the different advanced design &calculation tools used, the specific prototypes and testing performed, as well as the construction management and erection strategies developed. |
||||
| Stichwörter: |
Entwurf Außenwandverkleidung Tragwerk Dach Stadion
|
||||
