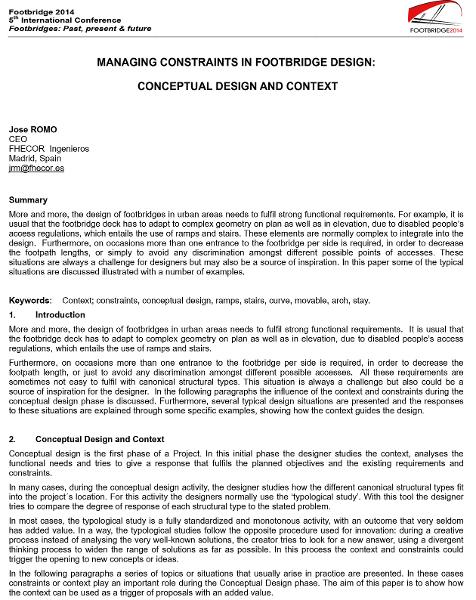Managing constrains in footbridge design

| Autor(en): |
José Romo
|
|---|---|
| Medium: | Tagungsbeitrag |
| Sprache(n): | Englisch |
| Tagung: | Footbridge 2014 - Past, Present & Future, London, 16-18 July 2014 |
| Veröffentlicht in: | Footbridge 2014 - Past, Present & Future |
| Seite(n): | 152-153 |
| Jahr: | 2014 |
| Abstrakt: |
More and more, the design of footbridges in urban areas needs to fulfil strong functional requirements. For example, it is usual that the footbridge deck has to adapt to complex geometry on plan as well as in elevation, due to disabled people’s access regulations, which entails the use of ramps and stairs. These elements are normally complex to integrate into the design. Furthermore, on occasions more than one entrance to the footbridge per side is required, in order to decrease the footpath lengths, or simply to avoid any discrimination amongst different possible points of accesses. These situations are always a challenge for designers but may also be a source of inspiration. In this paper some of the typical situations are discussed illustrated with a number of examples. |
| Stichwörter: |
Rampen Bogen
|
| Lizenz: | Dieses Werk ist urheberrechtlich geschützt. Der/die Urheber erteilt durch die Veröffentlichung nur das Recht, dieses Werk zu betrachten/lesen und herunterzuladen. Eine weitere Vervielfältigung und Veröffentlichung bedarf der Genehmigung des Urhebers/der Urheber. |
Bauwerke und Projekte
1.44 MB
- Über diese
Datenseite - Reference-ID
10070825 - Veröffentlicht am:
09.12.2014 - Geändert am:
02.06.2021



