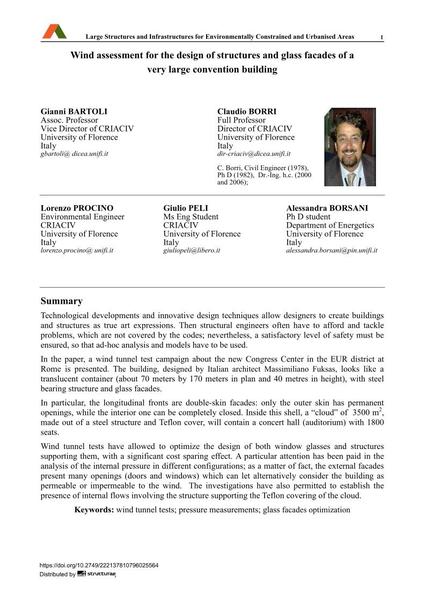Wind assessment for the design of structures and glass facades of a very large convention building

|
|
|||||||||||
Bibliografische Angaben
| Autor(en): |
Gianni Bartoli
Claudio Borri Lorenzo Procino Giulio Peli Alessandra Borsani |
||||
|---|---|---|---|---|---|
| Medium: | Tagungsbeitrag | ||||
| Sprache(n): | Englisch | ||||
| Tagung: | IABSE Symposium: Large Structures and Infrastructures for Environmentally Constrained and Urbanised Areas, Venice, Italy, 22-24 September 2010 | ||||
| Veröffentlicht in: | IABSE Symposium Venice 2010 | ||||
|
|||||
| Seite(n): | 500-501 | ||||
| Anzahl der Seiten (im PDF): | 7 | ||||
| Jahr: | 2010 | ||||
| DOI: | 10.2749/222137810796025564 | ||||
| Abstrakt: |
Technological developments and innovative design techniques allow designers to create buildings and structures as true art expressions. Then structural engineers often have to afford and tackle problems, which are not covered by the codes; nevertheless, a satisfactory level of safety must be ensured, so that ad-hoc analysis and models have to be used. In the paper, a wind tunnel test campaign about the new Congress Center in the EUR district at Rome is presented. The building, designed by Italian architect Massimiliano Fuksas, looks like a translucent container (about 70 meters by 170 meters in plan and 40 metres in height), with steel bearing structure and glass facades. In particular, the longitudinal fronts are double-skin facades: only the outer skin has permanent openings, while the interior one can be completely closed. Inside this shell, a “cloud” of 3500 m², made out of a steel structure and Teflon cover, will contain a concert hall (auditorium) with 1800 seats. Wind tunnel tests have allowed to optimize the design of both window glasses and structures supporting them, with a significant cost sparing effect. A particular attention has been paid in the analysis of the internal pressure in different configurations; as a matter of fact, the external facades present many openings (doors and windows) which can let alternatively consider the building as permeable or impermeable to the wind. The investigations have also permitted to establish the presence of internal flows involving the structure supporting the Teflon covering of the cloud. |
||||
| Stichwörter: |
Windkanaluntersuchungen
|
||||
