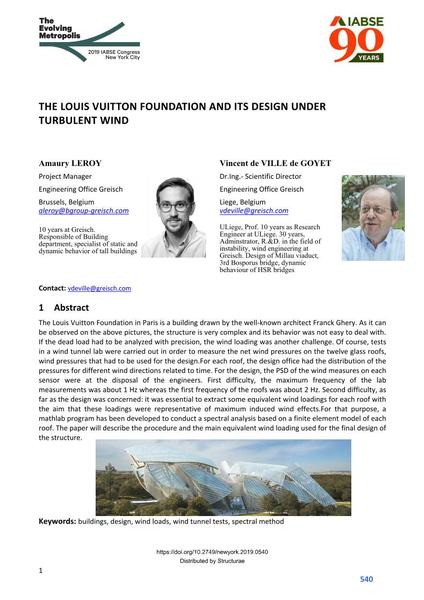The Louis Vuitton Foundation and ist Design under Turbulent Wind

|
|
|||||||||||
Bibliografische Angaben
| Autor(en): |
Amaury Leroy
(Engineering Office Greisch)
Vincent de Ville de Goyet (Engineering Office Greisch) |
||||
|---|---|---|---|---|---|
| Medium: | Tagungsbeitrag | ||||
| Sprache(n): | Englisch | ||||
| Tagung: | IABSE Congress: The Evolving Metropolis, New York, NY, USA, 4-6 September 2019 | ||||
| Veröffentlicht in: | The Evolving Metropolis | ||||
|
|||||
| Seite(n): | 540-547 | ||||
| Anzahl der Seiten (im PDF): | 8 | ||||
| DOI: | 10.2749/newyork.2019.0540 | ||||
| Abstrakt: |
The Louis Vuitton Foundation in Paris is a building drawn by the well‐known architect Franck Ghery. As it can be observed on the above pictures, the structure is very complex and its behavior was not easy to deal with. If the dead load had to be analyzed with precision, the wind loading was another challenge. Of course, tests in a wind tunnel lab were carried out in order to measure the net wind pressures on the twelve glass roofs, wind pressures that had to be used for the design.For each roof, the design office had the distribution of the pressures for different wind directions related to time. For the design, the PSD of the wind measures on each sensor were at the disposal of the engineers. First difficulty, the maximum frequency of the lab measurements was about 1 Hz whereas the first frequency of the roofs was about 2 Hz. Second difficulty, as far as the design was concerned: it was essential to extract some equivalent wind loadings for each roof with the aim that these loadings were representative of maximum induced wind effects.For that purpose, a mathlab program has been developed to conduct a spectral analysis based on a finite element model of each roof. The paper will describe the procedure and the main equivalent wind loading used for the final design of the structure. |
||||
| Stichwörter: |
Entwurf Windkanaluntersuchungen Gebäude Windlasten
|
||||
