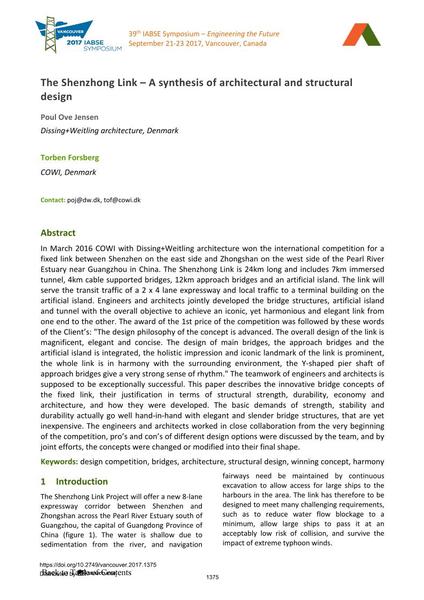|
Abstrakt:
|
In March 2016 COWI with Dissing+Weitling architecture won the international competition for a fixed link between Shenzhen on the east side and Zhongshan on the west side of the Pearl River Estuary near Guangzhou in China. The Shenzhong Link is 24km long and includes 7km immersed tunnel, 4km cable supported bridges, 12km approach bridges and an artificial island. The link will serve the transit traffic of a 2 x 4 lane expressway and local traffic to a terminal building on the artificial island. Engineers and architects jointly developed the bridge structures, artificial island and tunnel with the overall objective to achieve an iconic, yet harmonious and elegant link from one end to the other. The award of the 1st price of the competition was followed by these words of the Client’s: "The design philosophy of the concept is advanced. The overall design of the link is magnificent, elegant and concise. The design of main bridges, the approach bridges and the artificial island is integrated, the holistic impression and iconic landmark of the link is prominent, the whole link is in harmony with the surrounding environment, the Y-shaped pier shaft of approach bridges give a very strong sense of rhythm." The teamwork of engineers and architects is supposed to be exceptionally successful. This paper describes the innovative bridge concepts of the fixed link, their justification in terms of structural strength, durability, economy and architecture, and how they were developed. The basic demands of strength, stability and durability actually go well hand-in-hand with elegant and slender bridge structures, that are yet inexpensive. The engineers and architects worked in close collaboration from the very beginning of the competition, pro’s and con’s of different design options were discussed by the team, and by joint efforts, the concepts were changed or modified into their final shape.
|

