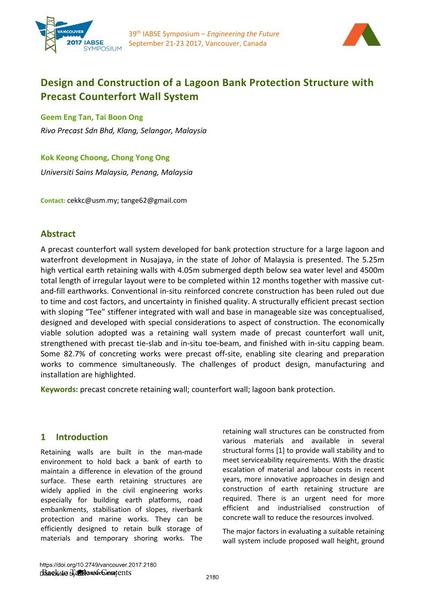Design and Construction of a Lagoon Bank Protection Structure with Precast Counterfort Wall System

|
|
|||||||||||
Bibliografische Angaben
| Autor(en): |
Geem Eng Tan
(Rivo Precast Sdn Bhd, Klang, Selangor, Malaysia)
Tai Boon Ong (Rivo Precast Sdn Bhd, Klang, Selangor, Malaysia) Kok Keong Choong (Universiti Sains Malaysia, Penang, Malaysia) Chong Yong Ong (Rivo Precast Sdn Bhd, Klang, Selangor, Malaysia) |
||||
|---|---|---|---|---|---|
| Medium: | Tagungsbeitrag | ||||
| Sprache(n): | Englisch | ||||
| Tagung: | IABSE Symposium: Engineering the Future, Vancouver, Canada, 21-23 September 2017 | ||||
| Veröffentlicht in: | IABSE Symposium Vancouver 2017 | ||||
|
|||||
| Seite(n): | 2180-2187 | ||||
| Anzahl der Seiten (im PDF): | 8 | ||||
| Jahr: | 2017 | ||||
| DOI: | 10.2749/vancouver.2017.2180 | ||||
| Abstrakt: |
A precast counterfort wall system developed for bank protection structure for a large lagoon and waterfront development in Nusajaya, in the state of Johor of Malaysia is presented. The 5.25m high vertical earth retaining walls with 4.05m submerged depth below sea water level and 4500m total length of irregular layout were to be completed within 12 months together with massive cut- and-fill earthworks. Conventional in-situ reinforced concrete construction has been ruled out due to time and cost factors, and uncertainty in finished quality. A structurally efficient precast section with sloping “Tee” stiffener integrated with wall and base in manageable size was conceptualised, designed and developed with special considerations to aspect of construction. The economically viable solution adopted was a retaining wall system made of precast counterfort wall unit, strengthened with precast tie-slab and in-situ toe-beam, and finished with in-situ capping beam. Some 82.7% of concreting works were precast off-site, enabling site clearing and preparation works to commence simultaneously. The challenges of product design, manufacturing and installation are highlighted. |
||||
