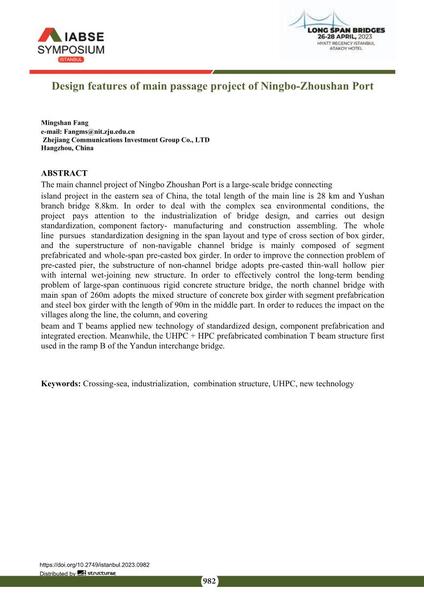Design features of main passage project of Ningbo-Zhoushan Port

|
|
|||||||
Bibliografische Angaben
| Autor(en): |
Mingshan Fang
(Zhejiang Communications Investment Group Co., LTD Hangzhou, China)
|
||||
|---|---|---|---|---|---|
| Medium: | Tagungsbeitrag | ||||
| Sprache(n): | Englisch | ||||
| Tagung: | IABSE Symposium: Long Span Bridges, Istanbul, Turkey, 26-28 April 2023 | ||||
| Veröffentlicht in: | IABSE Symposium Istanbul 2023 | ||||
|
|||||
| Seite(n): | 982 | ||||
| Anzahl der Seiten (im PDF): | 1 | ||||
| Jahr: | 2023 | ||||
| DOI: | 10.2749/istanbul.2023.0982 | ||||
| Abstrakt: |
The main channel project of Ningbo Zhoushan Port is a large-scale bridge connecting island project in the eastern sea of China, the total length of the main line is 28 km and Yushan branch bridge 8.8km. In order to deal with the complex sea environmental conditions, the project pays attention to the industrialization of bridge design, and carries out design standardization, component factory-manufacturing and construction assembling. The whole line pursues standardization designing in the span layout and type of cross section of box girder, and the superstructure of non-navigable channel bridge is mainly composed of segment prefabricated and whole-span pre-casted box girder. In order to improve the connection problem of pre-casted pier, the substructure of non-channel bridge adopts pre-casted thin-wall hollow pier with internal wet-joining new structure. In order to effectively control the long-term bending problem of large-span continuous rigid concrete structure bridge, the north channel bridge with main span of 260m adopts the mixed structure of concrete box girder with segment prefabrication and steel box girder with the length of 90m in the middle part. In order to reduces the impact on the villages along the line, the column, and covering beam and T beams applied new technology of standardized design, component prefabrication and integrated erection. Meanwhile, the UHPC + HPC prefabricated combination T beam structure first used in the ramp B of the Yandun interchange bridge. |
||||
| Stichwörter: |
UHPC
|
||||
