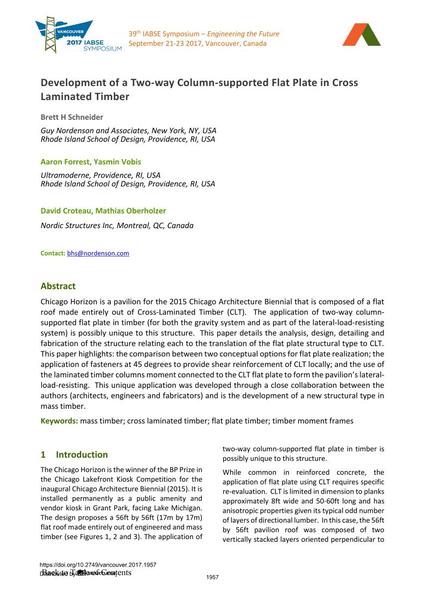Development of a Two-way Column-supported Flat Plate in Cross Laminated Timber

|
|
|||||||||||
Bibliografische Angaben
| Autor(en): |
Brett H. Schneider
(Guy Nordenson and Associates, New York, NY, USA Rhode Island School of Design, Providence, RI, USA)
Aaron Forrest (Ultramoderne, Providence, RI, USA) Yasmin Vobis (Ultramoderne, Providence, RI, USA) David Croteau Mathias Oberholzer |
||||
|---|---|---|---|---|---|
| Medium: | Tagungsbeitrag | ||||
| Sprache(n): | Englisch | ||||
| Tagung: | IABSE Symposium: Engineering the Future, Vancouver, Canada, 21-23 September 2017 | ||||
| Veröffentlicht in: | IABSE Symposium Vancouver 2017 | ||||
|
|||||
| Seite(n): | 1957-1964 | ||||
| Anzahl der Seiten (im PDF): | 8 | ||||
| Jahr: | 2017 | ||||
| DOI: | 10.2749/vancouver.2017.1957 | ||||
| Abstrakt: |
Chicago Horizon is a pavilion for the 2015 Chicago Architecture Biennial that is composed of a flat roof made entirely out of Cross-Laminated Timber (CLT). The application of two-way column- supported flat plate in timber (for both the gravity system and as part of the lateral-load-resisting system) is possibly unique to this structure. This paper details the analysis, design, detailing and fabrication of the structure relating each to the translation of the flat plate structural type to CLT. This paper highlights: the comparison between two conceptual options for flat plate realization; the application of fasteners at 45 degrees to provide shear reinforcement of CLT locally; and the use of the laminated timber columns moment connected to the CLT flat plate to form the pavilion’s lateral- load-resisting. This unique application was developed through a close collaboration between the authors (architects, engineers and fabricators) and is the development of a new structural type in mass timber. |
||||
