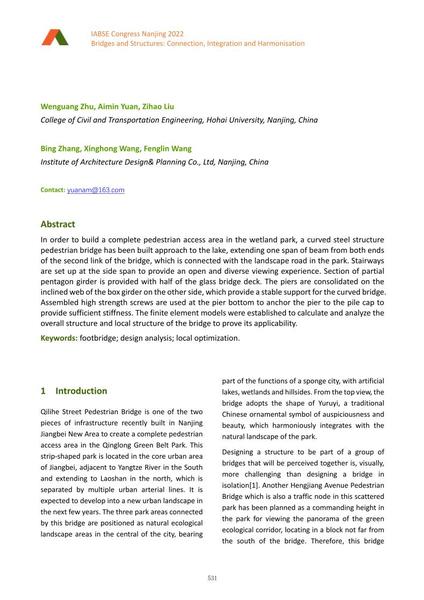The Qilihe Street Pedestrian Bridge in Nanjing, China

|
|
|||||||||||
Bibliografische Angaben
| Autor(en): |
Wenguang Zhu
(College of Civil and Transportation Engineering, Hohai University, Nanjing, China)
Aimin Yuan (College of Civil and Transportation Engineering, Hohai University, Nanjing, China) Zihao Liu (College of Civil and Transportation Engineering, Hohai University, Nanjing, China) Bing Zhang (Institute of Architecture Design& Planning Co., Ltd, Nanjing, China) Xinghong Wang (Institute of Architecture Design& Planning Co., Ltd, Nanjing, China) Fenglin Wang (Institute of Architecture Design& Planning Co., Ltd, Nanjing, China) |
||||
|---|---|---|---|---|---|
| Medium: | Tagungsbeitrag | ||||
| Sprache(n): | Englisch | ||||
| Tagung: | IABSE Congress: Bridges and Structures: Connection, Integration and Harmonisation, Nanjing, People's Republic of China, 21-23 September 2022 | ||||
| Veröffentlicht in: | IABSE Congress Nanjing 2022 | ||||
|
|||||
| Seite(n): | 531-538 | ||||
| Anzahl der Seiten (im PDF): | 8 | ||||
| DOI: | 10.2749/nanjing.2022.0531 | ||||
| Abstrakt: |
In order to build a complete pedestrian access area in the wetland park, a curved steel structure pedestrian bridge has been built approach to the lake, extending one span of beam from both ends of the second link of the bridge, which is connected with the landscape road in the park. Stairways are set up at the side span to provide an open and diverse viewing experience. Section of partial pentagon girder is provided with half of the glass bridge deck. The piers are consolidated on the inclined web of the box girder on the other side, which provide a stable support for the curved bridge. Assembled high strength screws are used at the pier bottom to anchor the pier to the pile cap to provide sufficient stiffness. The finite element models were established to calculate and analyze the overall structure and local structure of the bridge to prove its applicability. |
||||
| Stichwörter: |
Fußgängersteg Fußgängerbrücke
|
||||
| Copyright: | © 2022 International Association for Bridge and Structural Engineering (IABSE) | ||||
| Lizenz: | Die Urheberrechte (Copyright) für dieses Werk sind rechtlich geschützt. Es darf nicht ohne die Zustimmung des Autors/der Autorin oder Rechteinhabers/-in weiter benutzt werden. |
||||
