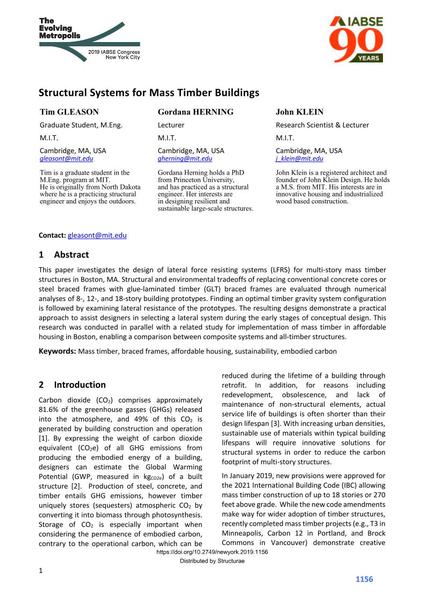Structural Systems for Mass Timber Buildings

|
|
|||||||||||
Bibliografische Angaben
| Autor(en): |
Tim Gleason
(M.I.T.)
Gordana Herning (M.I.T.) John Klein (M.I.T.) |
||||
|---|---|---|---|---|---|
| Medium: | Tagungsbeitrag | ||||
| Sprache(n): | Englisch | ||||
| Tagung: | IABSE Congress: The Evolving Metropolis, New York, NY, USA, 4-6 September 2019 | ||||
| Veröffentlicht in: | The Evolving Metropolis | ||||
|
|||||
| Seite(n): | 1156-1161 | ||||
| Anzahl der Seiten (im PDF): | 6 | ||||
| DOI: | 10.2749/newyork.2019.1156 | ||||
| Abstrakt: |
This paper investigates the design of lateral force resisting systems (LFRS) for multi-story mass timber structures in Boston, MA. Structural and environmental tradeoffs of replacing conventional concrete cores or steel braced frames with glue-laminated timber (GLT) braced frames are evaluated through numerical analyses of 8-, 12-, and 18-story building prototypes. Finding an optimal timber gravity system configuration is followed by examining lateral resistance of the prototypes. The resulting designs demonstrate a practical approach to assist designers in selecting a lateral system during the early stages of conceptual design. This research was conducted in parallel with a related study for implementation of mass timber in affordable housing in Boston, enabling a comparison between composite systems and all-timber structures. |
||||
| Stichwörter: |
Nachhaltigkeit
|
||||
